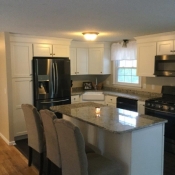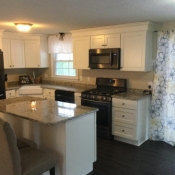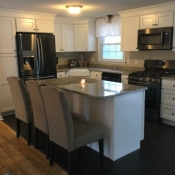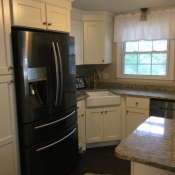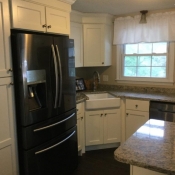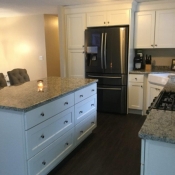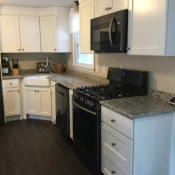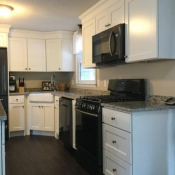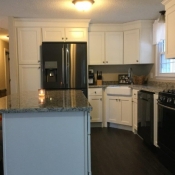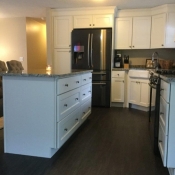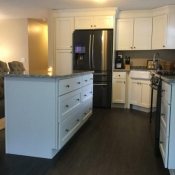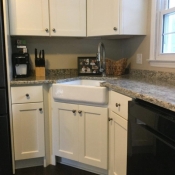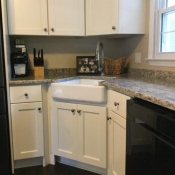Transitional Farmhouse
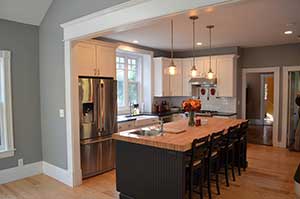
When their beautiful Victorian style home needed an addition to accommodate the needs of the entire family, they called on Jim Kenneway and JK Construction to complete the renovations.
The new addition included relocating pantries and staircases to create more kitchen space.
In the kitchen, the client was looking for a simplistic, transitional farmhouse look to accommodate their family and cooking needs. The results blend old with new and give them the ultimate space for cooking, entertaining and everyday living.
Homecrest cabinetry in the Dover style and Opaque Alpine White create a clean look. The Onyx, Soapstone and Butcher Block countertops give an interesting variety of tone and color to the room. White subway tiles with dark grey grout complete the look.

